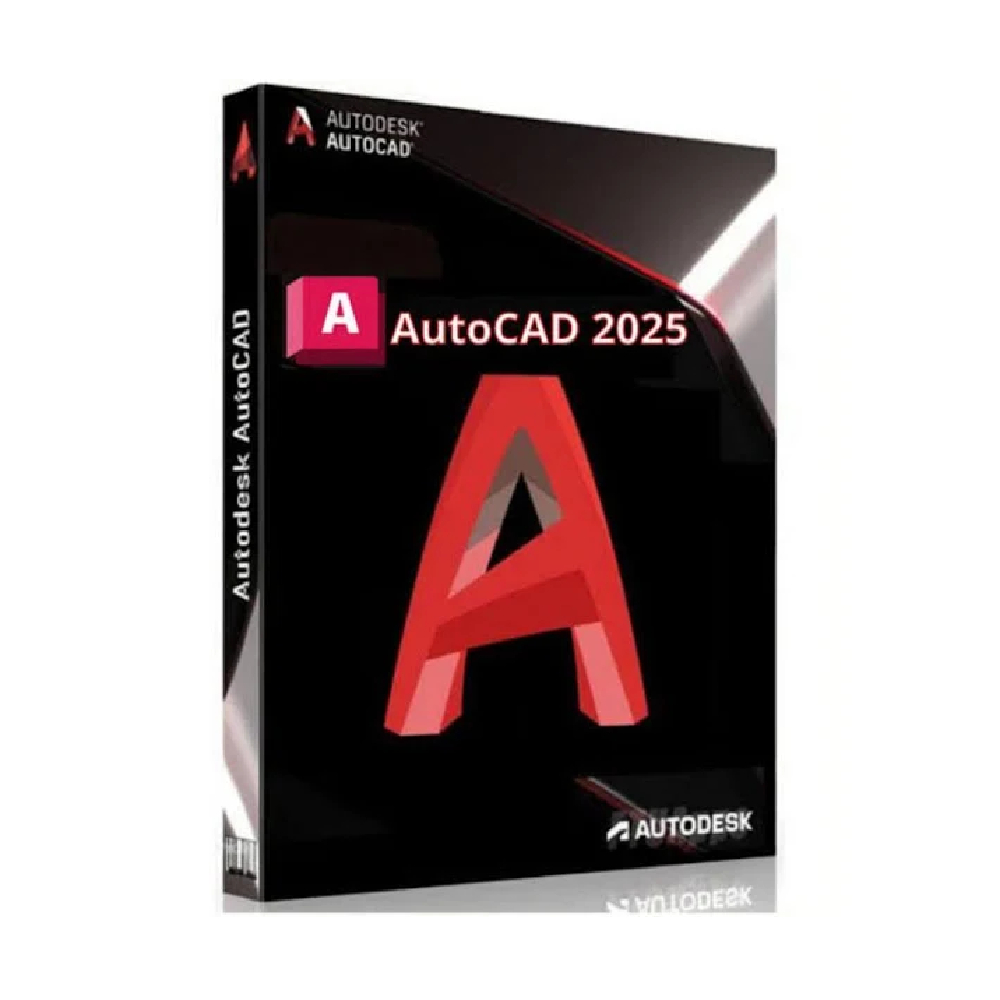Enterprise Hardware
Software Licenses
-
All Products
-
Enterprise Hardware
-
Enterprise Software
-
Software Licenses
- McAfee AntiVirus Protection 2023 | 1 PC | 1 Year Subscription
- Digicert Basic EV | Single Domain | 1 Year | Other version also available.
- POGUMAX Designer Unlimited | Multi-Devices | Include Library | Perpetual License
- HubSpot CRM | Marketing Starter Hub | Month | Seat | more option available
- Kandji | IT & Security Management | Per Device | Monthly Subscription
- Tableau | Analytics | User | Month | Billed Annually
- Pipedrive | CRM | Per seat per | month | billed annually
- Zendesk | CRM | per agent| month | billed annually
- Asana | Project Management | Hit deadlines | Per user | Per month billed Annually
- Slack | Work Management | Better Collaboration
- ClickUp | Project Management | Billed per user | per Month
- Shopify | E-commerce and Retail Management | Per Month | Billed Annually
-
-
Services
- Company Profile
- Articles
-
Bahasa
- Live Chat




























 Industrial Robotics Integration
Industrial Robotics Integration
 IT Outsourcing Service
IT Outsourcing Service
 Secure Internet SD-WAN Connection
Secure Internet SD-WAN Connection
 Digital Marketing Service
Digital Marketing Service



